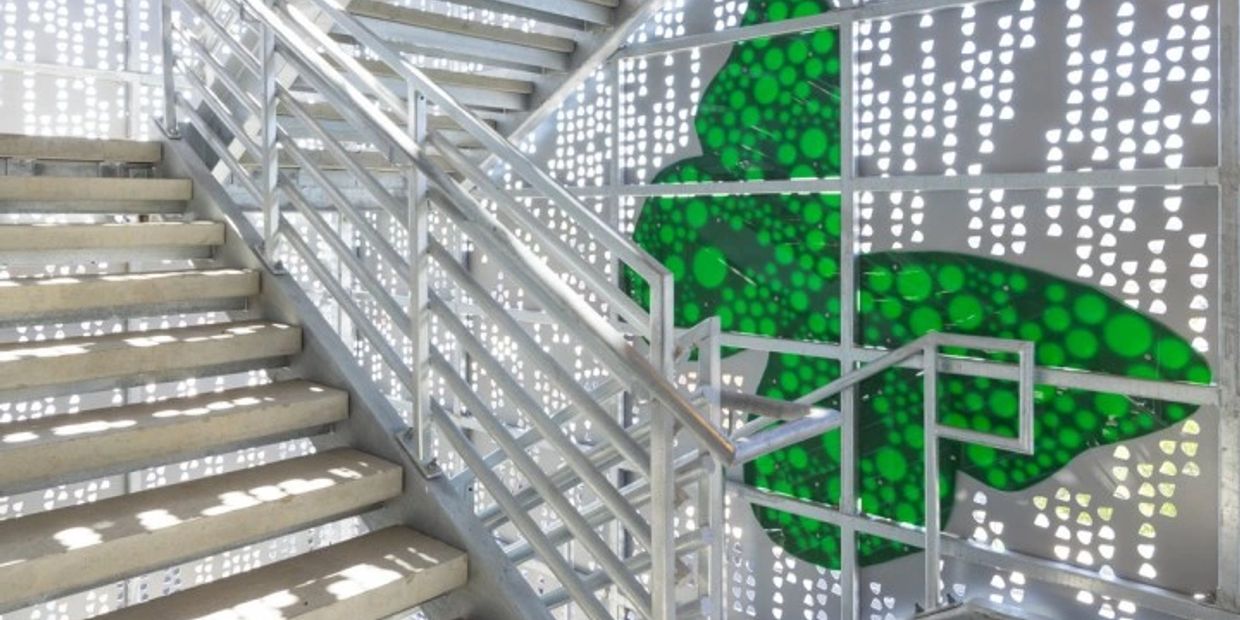Signed in as:
filler@godaddy.com
Signed in as:
filler@godaddy.com

Challenge:
Mariposa VII was an Affordable Housing Project that was the second-to-last phase of the City and County of Denver’s larger South Lincoln HOPE VI redevelopment. The redevelopment project aimed to create an energized transit community where people choose to live to experience environmental sustainability, cultural diversity, proximity to downtown, and a spectrum of housing options. The Mariposa VII construction consisted of a free-standing, mixed-use rental apartment complex located in a seven-story elevator building providing 45 apartment units to seniors and disabled persons. The building focuses on best TOD (Transit-Oriented Development) practices that maximize the space in this location while addressing the required HUD replacement units and overall strong demand for affordable housing in the Denver area. Factors affecting costs of the project included installation of multiple elevators and stairwells – both required by code to accommodate the proposed senior/disabled population.
Solution:
Parasoleil partnered with architecture firm Humphries Poli and construction firm I-Kota to design and install a system of aluminum panels to enclose the outdoor stairwell. The panels included two distinct patterns, each in a vastly different scale. The first was of Mariposa, a pattern inspired by butterfly wings, which provided privacy screening and protection from the elements on the stairwell while also offering an engaging interplay of light and shadows. The second pattern was of larger butterfly, turned at three different angles on the outside, offering passersby in the stairwell an additional three angles. The colorful, larger butterflies offered a beautiful contrast to the Buffalo Dime finish chosen for the aluminum panels. The Parasoleil panel system and custom designs on Mariposa VII offered a durable and practical, yet artistic and creative solution, to enclosing the stairwell. The screened panels provided protection from the elements while offering an eye-catching architectural installation which encourages residents to take the stairs instead of the elevator and acted a focal point for a transit-oriented community.
Project Details:
Partners: Humphries Poli Architects, I-Kota Construction
Location: Denver, CO
If you'd like a quote on a similar project, please contact us—we're happy to help.